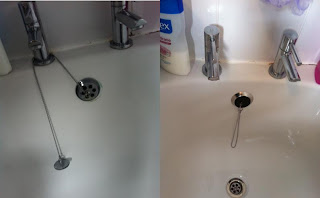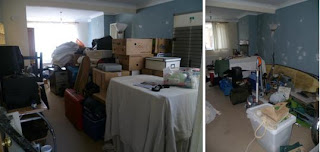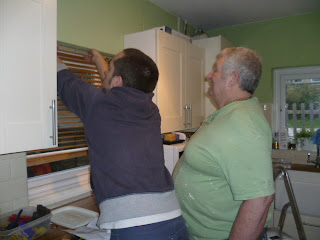We never really intended to do much to the bathroom when we moved it, but there have been quite a few changes in there recently. I think this is turning out to be a "slow and steady" project.
Taps:
We were forced to replace the
basin tap in the bathroom a little while ago when it decided to stop working. As the bath taps seemed to be heading towards the same fate, we bought matching taps at the same time (but didn't fit them immediately as they weren't as urgent). We've done that now (thanks Mike)... here they are:
 |
Left: Old taps; Right: New taps (and new pretty candles!).
Apologies for the poor quality photos. |
They look so much more modern and (bonus) they work properly too!
 |
| Close up of the new taps - aren't they pretty! |
Bath Waste:
We've been using the bath a lot recently due to a) having a boiler that works and b) having a shower that didn't (
see here) and we noticed that the waste pipe was leaking. But, a trip to B&Q, £5 and some of Mike's time later and it was all sorted.
 |
Old bath waste pipe - it was pretty disgusting! We cleaned up the white section using vinegar and elbow grease and replaced the black section entirely.
 |
| Old plug - most of the "grime" is the putty they used to make it watertight. |
|
 |
| New waste = leak free |
 |
| Mike fitting the new overflow |
 |
| Left: before, Right: shiny new overflow, plug and plug hole |
Bathroom Light:
When our electrician was giving the Raggedy House a once over, he pointed out that the bathroom light was close to being illegal as it was a few centimeters away from being in "
Zone 1" and it wasn't rated for it.
It was old, rusty and pretty dim anyway, so we decided to replace it.
 |
| Old rusty light - bleugh! |
 |
| Top: Old light, Bottom: The new one |
... And the newest edition - the shower:
Mike and his Dad did a sterling job of installing our new Mira Pronto EV shower a couple of days ago (thank you Peter!!). It was installed at the other end of the bath because it was easier to hide the pipe work in the wall at that end by accessing it from the hallway. Also, it means that when we're showering we're not standing at the "slopey" end of the bath. So, technically at the moment, we are a "two shower family" (it's just that one is still broken).
 |
| Pipework as seen from the hallway - the plasterboard has now been replaced and once decorated will be as good as new! |
 |
| Ta-dah! |
It is so much more powerful and prettier than the old one and should save us a bit of money too as its heated by Gas not Electric.
Mike also re-sealed the Bath at the same time as the sealant at the tap end was really shoddy. We need to seal around the taps too as the shower is at that end now, but that won't take long.
All that remains now is to disconnect and remove the old shower. Our electrician is going to help us with that when he comes next week and then we can remove it. We will also need to source some new tiles to repair the area where we take out the shower.
Bathroom Wish List:
There are a few things we want to do in the bathroom still, but we're in no hurry.
- Replace the sink and toilet to make better use of the space and not bang our knees on the radiator;
- Replace the bath panel (but not the bath);
- Add some proper ventilation - it isn't too bad whilst we can leave the windows open, but it gets very mouldy in there during winter;
- Re-paint the ceiling using anti-mould paint (just to freshen it up a bit and provide some protection);
- Add some more interesting tiles in (I'm pushing for purple ones he he);
- Re-grout the existing tiles, again to freshen it up;
- Re-do the flooring;
- Re-seal the basin.




































